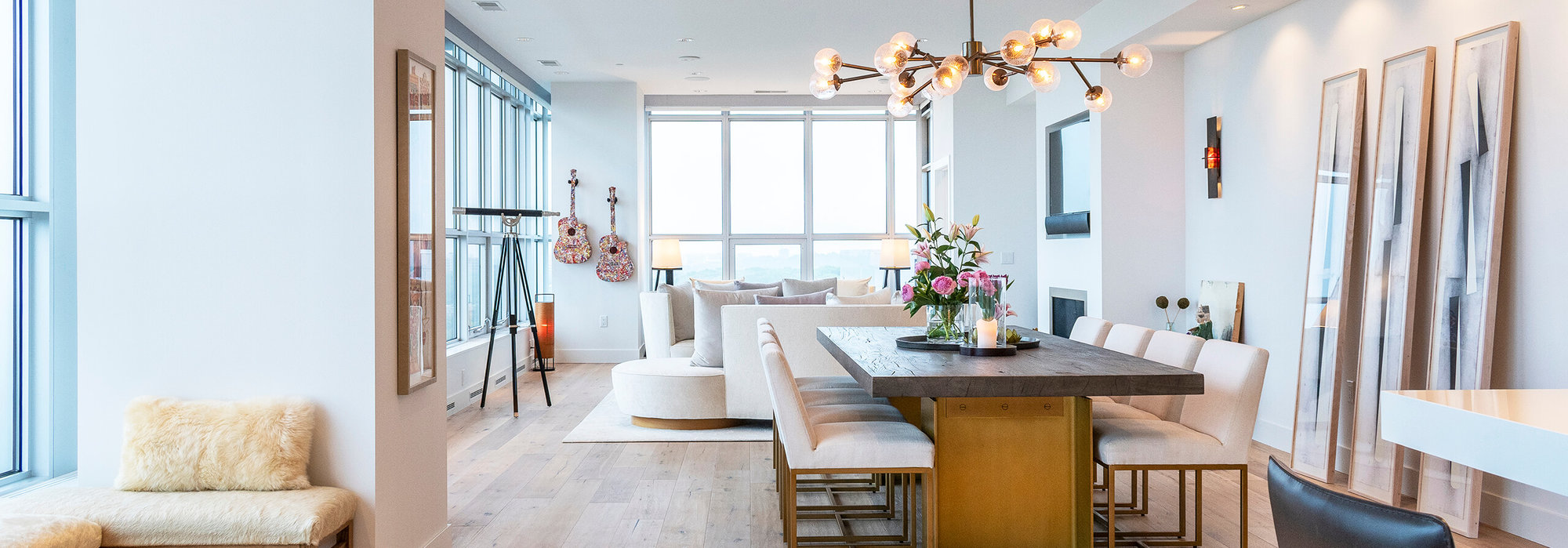About 6731 S Chickahauk Trail
Modern European style 4 bed, 3.5 bath home in Conservancy View. Entry level has polished concrete floors with radiant in-floor heat, generous walk-in mudroom, 1/2 bath + music studio (can be a bedroom). Floating stairs lead to an open concept living, dining + kitchen area with a wall of sliding glass doors which open to a cantilever deck + stunning views. An office, full bath, dry sauna, Danish wood-burning fireplace, architect-designed lighting plan. Gourmet kitchen incl 2 convection ovens (1 steam), quartz counters, induction cooktop + wine fridge. UL: 3 bedrooms, 2 full baths, laundry rm, vaulted ceilings + acacia flrs. Multiple decks extend your living space along with hot tub. 3 car garage (1 tandem space). Close to schools, grocery, restaurants + Pheasant Branch Conservancy.
Features of 6731 S Chickahauk Trail
| MLS® # | 2009628 |
|---|---|
| Price | $949,900 |
| Bedrooms | 4 |
| Bathrooms | 3.50 |
| Full Baths | 3 |
| Half Baths | 1 |
| Square Footage | 3,588 |
| Acres | 0.16 |
| Year Built | 2019 |
| Type | Single Family |
| Style | Contemporary |
| Status | Offer-Show |
Community Information
| Address | 6731 S Chickahauk Trail |
|---|---|
| Area | MIDDLETON - C |
| Subdivision | Conservancy View |
| City | Middleton |
| County | Dane |
| State | WI |
| Zip Code | 53562 |
Amenities
| # of Garages | 3.0 |
|---|---|
| Garages | 3 car, Attached, Access to Basement, Garage stall > 26 ft deep |
| Is Waterfront | No |
| Has Pool | No |
Interior
| Interior Features | Wood or sim. wood floor, Vaulted ceiling, Water softener inc, Sauna, At Least 1 tub, Hot tub |
|---|---|
| Heating | In Floor Radiant Heat |
| Cooling | Forced air, Central air |
| Fireplace | Yes |
| Fireplaces | Wood, 1 fireplace |
| # of Stories | 2 |
Exterior
| Exterior | Fiber cement |
|---|---|
| Exterior Features | Deck |
School Information
| District | Middleton-Cross Plains |
|---|---|
| Elementary | Northside |
| Middle | Kromrey |
| High | Middleton |
Additional Information
| Zoning | G1 |
|---|---|
| Foreclosure | No |
| Short Sale | No |
| RE / Bank Owned | No |
Listing Details
| Office | Sprinkman Real Estate |
|---|


