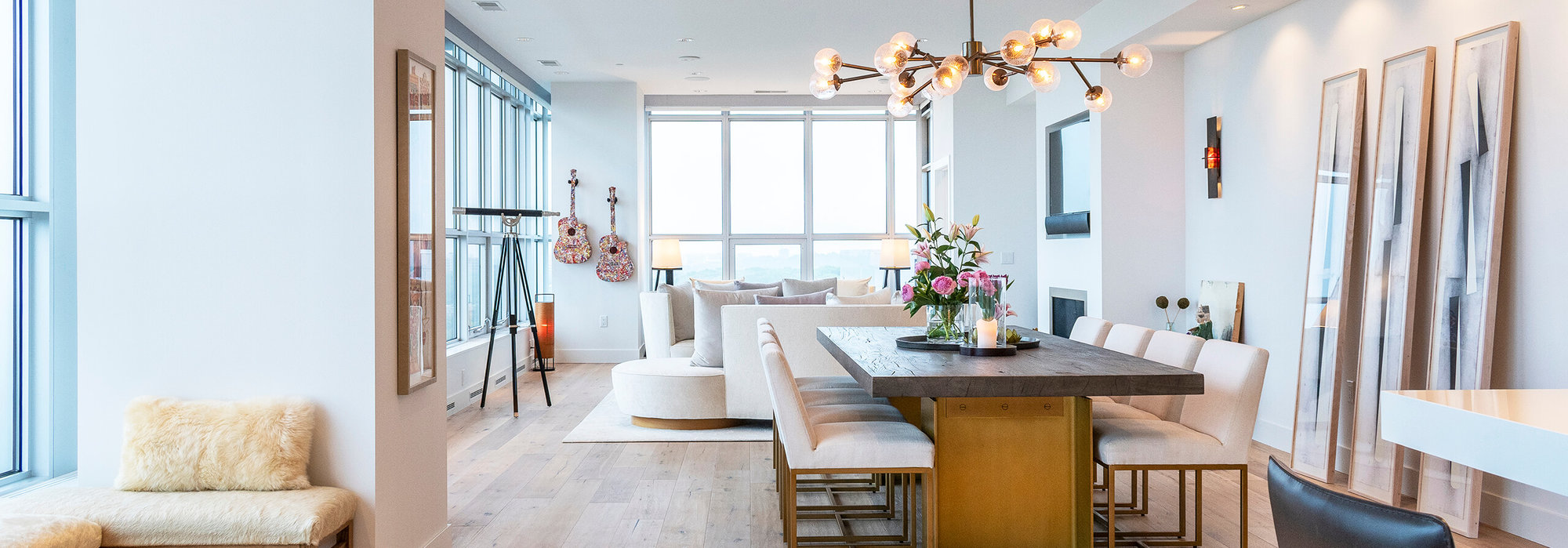About 5594 Lavin Way
Completely remodeled ranch home on a quiet street with a beautiful private back yard! Open living room to the kitchen with a modern stone fireplace, wood floors built in shelves and lots of natural light. Kitchen features breakfast bar/island, granite counter tops, back splash, stainless steel appliances & gas stove. Upper bathrooms feature tile floors-all have tile baths. Master bedroom features private bath with double sinks and larger closet. TV room off dining is currently an office with barn doors another fireplace & book shelves. Lower level features another bedroom, full bath, rec room area with bar & fitness room. Backyard is a paradise with new deck, hot tub, box planters & storage shed. Also includes drain tile/sump, gutter shield with transferable warranty. A must see!
Features of 5594 Lavin Way
| MLS® # | 2006283 |
|---|---|
| Price | $549,900 |
| Bedrooms | 4 |
| Bathrooms | 3.00 |
| Full Baths | 3 |
| Square Footage | 2,534 |
| Acres | 0.41 |
| Year Built | 1977 |
| Type | Single Family |
| Style | Ranch |
| Status | Offer-Show |
Community Information
| Address | 5594 Lavin Way |
|---|---|
| Area | WESTPORT - T |
| City | Westport |
| County | Dane |
| State | WI |
| Zip Code | 53597 |
Amenities
| # of Garages | 2.0 |
|---|---|
| Garages | 2 car, Attached |
| Is Waterfront | No |
| Has Pool | No |
Interior
| Interior Features | Wood or sim. wood floor, Water softener RENTED, At Least 1 tub, Internet - Cable |
|---|---|
| Cooling | Forced air, Central air |
| Fireplace | Yes |
| Fireplaces | Wood, Electric, 3+ fireplaces |
| # of Stories | 1 |
Exterior
| Exterior | Vinyl, Brick |
|---|---|
| Exterior Features | Deck, Storage building |
| Lot Description | Rural-in subdivision |
School Information
| District | Waunakee |
|---|---|
| Elementary | Arboretum |
| Middle | Waunakee |
| High | Waunakee |
Additional Information
| Zoning | Res |
|---|---|
| Foreclosure | No |
| Short Sale | No |
| RE / Bank Owned | No |
Listing Details
| Office | Powerhouse Team Realty |
|---|


